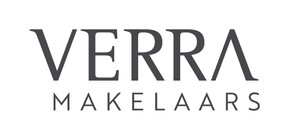Waldeck Pyrmontlaan 6
2243HM Wassenaar
€ 4.750,- p/m2243HM Wassenaar
€ 4.750,- p/m
Beautiful semi-detached villa of almost 250 square meters with a spacious garden located at a beautiful location in Wassenaar!
The villa comes with five bedrooms, two bathrooms, and a garage. The beach and dunes are within cycling distance, and shops and sports facilities are close. The American School of The Hague is close to and exit roads to the A4 and A12 can easily be reached.
Layout:
Entrance to the property via the front yard. Very spacious hallway with a side room that provides access to all areas on the ground floor. The spacious living room is located at the front of the property, overlooking the front yard and equipped with beautiful herringbone flooring and a fireplace. Adjacent dining room. Separate toilet in the hallway. Separate kitchen that has all necessary appliances, like an electric cooking plate with extractor, oven, dishwasher, refrigerator/freezer. From the kitchen, you can enter the backyard, and the Pantry next to the kitchen.
Stairs to the first floor, landing, L-shaped and spacious master bedroom that has several built-in cupboards. Two other good-sized bedrooms, both with built in cupboards as well, are situated on this floor. Modern bathroom with bathtub, separate shower, double washbasin with mirror and toilet.
Stairs to the second floor. Spacious landing with laundry area. One of the bedrooms is located at the front of the property and has a bathroom en suite. The bathroom is equipped with a shower, toilet, and wash basin. Smaller bedroom that is located at the rear.
At the driveway, you have the possibility to park your car. Besides the garage, there is a shed for some garden equipment as well.
Remarks:
- Available as of the 1st of June
- Available for a minimum of 12 months
- Unfurnished
- 1 Month deposit
- Rental price excludes the costs of utilities, TV, and internet
- 5 bedrooms and 2 bathrooms
- Garage and shed are present
- Perfect family house!
We gaan berekenen hoe u uw huis het beste kunt financieren. Dit is afhankelijk van uw inkomen, vermogen, en natuurlijk de woning die u wilt kopen.
