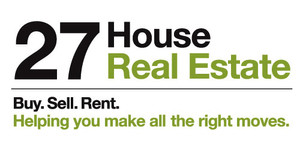Van Hogendorpstraat 96 3
1051BT Amsterdam
€ 2.850,- p/m1051BT Amsterdam
€ 2.850,- p/m
Van Hogendorpstraat 96-3
Fully Furnished
€2,850 per month (excluding utilities)
Available Immediately
A beautiful modern 2-bedroom apartment with sauna and roof terrace in the desirable Westerpark area!
Key Features:
- Approx. 86 m² living space
- 2 spacious bedrooms with built-in wardrobes
- Fully furnished
- Bright and airy living room with plenty of natural light
- Modern, open kitchen with built-in appliances
- Balcony accessible from the kitchen
- Roof terrace with panoramic views
- Bathroom featuring shower, toilet, vanity, and a SAUNA!
Apartment Layout:
The apartment is accessed via a shared entrance and staircase leading to the upper floor, where you’ll find a spacious open living area filled with natural light. The modern, fully-equipped kitchen opens to a balcony, offering a perfect spot for morning coffee. Adjacent to the kitchen is a space that houses a new washer/dryer combination.
One floor up, you’ll find two nicely sized bedrooms, both with built-in wardrobes. The bathroom includes a shower, sink, toilet, and the luxury of a sauna! The apartment has wooden floor throughout and double-glazed windows.
Outdoor Space:
Enjoy a breath-taking view of the city from the private roof terrace—an ideal space to relax or entertain!
Location:
Situated just around the corner from Westerpark, this apartment is perfectly positioned near the vibrant Jordaan area, with plenty of organic markets, shops, restaurants, and cafes. Public transport is easily accessible, with a direct line to Central Station.
De gegevens en maatvoeringen op de plattegronden en in de brochure zijn indicatief. Hoewel de informatie zorgvuldig is samengesteld is het toch niet uitgesloten dat bepaalde informatie na verloop van tijd verouderd of niet meer correct is. Aan de op de plattegronden en in de brochure vermelde informatie kunnen dan ook op geen enkele manier rechten worden ontleend. 27 Huis Makelaars aanvaardt geen enkele aansprakelijkheid voor onjuiste of onvolledige informatie noch voor schade ten gevolge van het bezoek aan onze website of andere websites die door middel van links toegankelijk zijn vanuit de website van 27 Huis Makelaars. Tevens sluit 27 Huis Makelaars aansprakelijkheid uit voor externe partijen.
The data and dimensions on the maps and in the brochure are indicative. Although the information has been carefully composed it is not excluded that some information about time is outdated or no longer correct. The information listed on the maps and in the brochure can therefore in no way be legally binding. 27 House Real Estate accepts no liability for incorrect or incomplete real estate information or for any damages as a result of your visit to our website or other websites that are accessible through links from the website of 27 House Real Estate. 27 House Real Estate accepts no liability for any external parties.
We gaan berekenen hoe u uw huis het beste kunt financieren. Dit is afhankelijk van uw inkomen, vermogen, en natuurlijk de woning die u wilt kopen.
